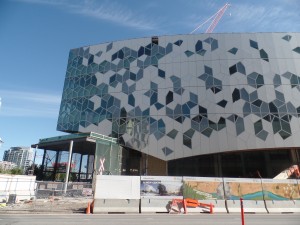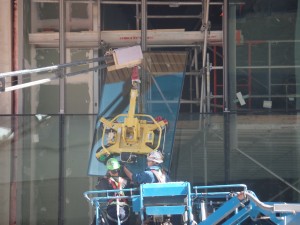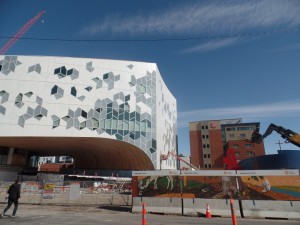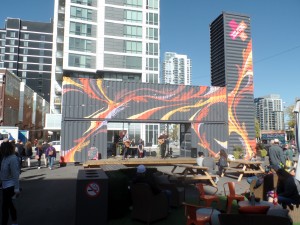
Last Sunday, Will and I took a tour of Calgary’s new downtown central library, which is on target to open Fall 2018. Our guide told us that, rare in today’s world, the project is under budget.
The building’s inside, still under construction, isn’t open to the public yet. The young guide walked us around the building exterior, sharing information along the way.
We learned the building design was chosen, in part, for its rounded style, which is more interesting than the usual square. My first impression is that the structure resembles a ship. I had assumed there would be a C-train station with direct access to the library. The city opted against this for several reasons, including cost and a desire to connect the building to the adjacent East Village’s tradition of walking. Library patrons will have a short walk across the street from the existing C-train station. Attractive pedestrian routes will also lead them west to City Hall and Stephen Avenue.
An interesting architectural feature of the building is the façade made of white panes. Many of these are one way glass, allowing library users privacy while looking outdoors.
Inside will feature multi-levels for different uses. Zones for children and teenagers, a café with patio, an old fashioned reading room and, of course, a high tech area. Our guide told us the library is designed to last 100 years.
It looks like it will be a great place to hang out for Calgarians with a variety of interests.


